Miss V.’s Interiors
A quick snapshot of what we’re doing to our main living space. We are fans of open-concept (thank you, Property Brothers and their fellow HGTV Canadians for cementing that phrase into our American heads) and prefer to eat, live and cook in the same space so we are doing away with the walls that separate the space. We will leave up a partial wall however so that you don’t walk directly into the kitchen from the entryway.
Here’s our Miss V. on closing day. Woo-wee, those window treatments are something, aren’t they? There are so many wacky little details in this house like those saloon-style doors that don’t actually operate? In any case, it’s all going. We’re ripping it all down and starting over.
Here’s what we’re doing:
Here’s what it currently looks like from a little different P.O.V. (view from the dining area):
Oh how I love a good demo! If I had the means, I would definitely get myself into the house flipping business. I love tearing things down and starting over!
I look forward to sharing our progress. If you all have any good reno tips, please let us know. Thankfully we landed an amazing contractor which I think is at least 80% of the project . If you like who you’re working with, it’s mostly just good fun-with a few hiccups here and there of course. Case in point- I ordered the wrong French doors, big fat mistake #1, I’m sure there will be many more. Thankfully the company was willing to work with me so I don’t have weird in-swinging doors in my dining room. Phew- Feng Shui nightmare averted.

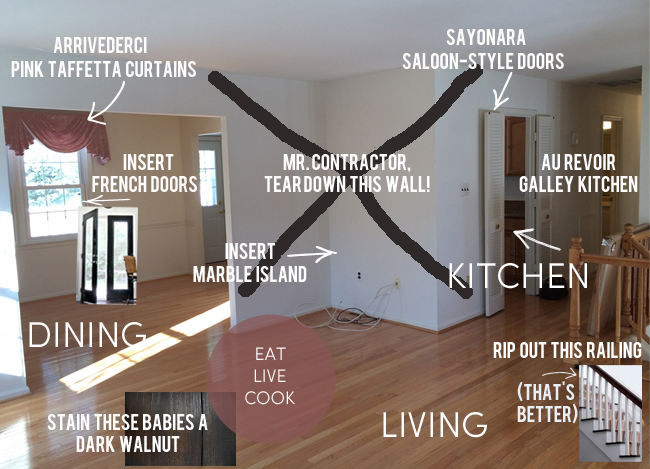
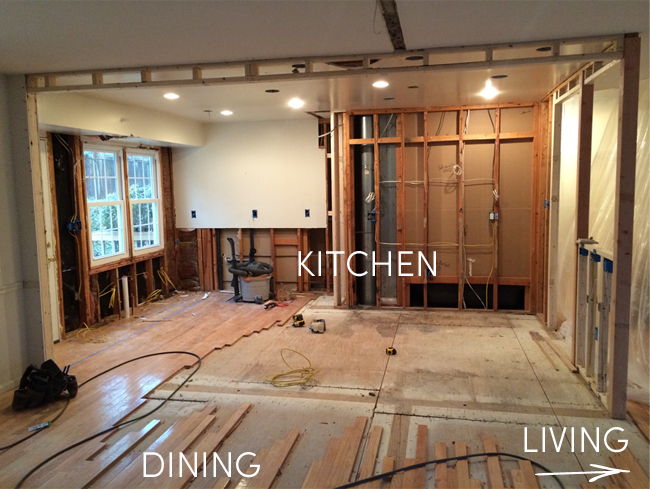




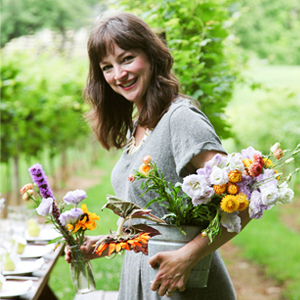









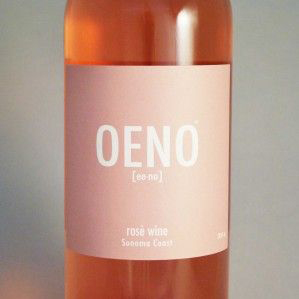
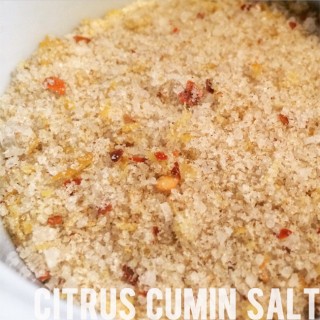




















t’will be FAB!!! Can’t wait for more pics.
Thanks CiCi!
Congratulations Kelly! Can’t wait to see the finished product. I’m sure it’ll be absolutely fab!!